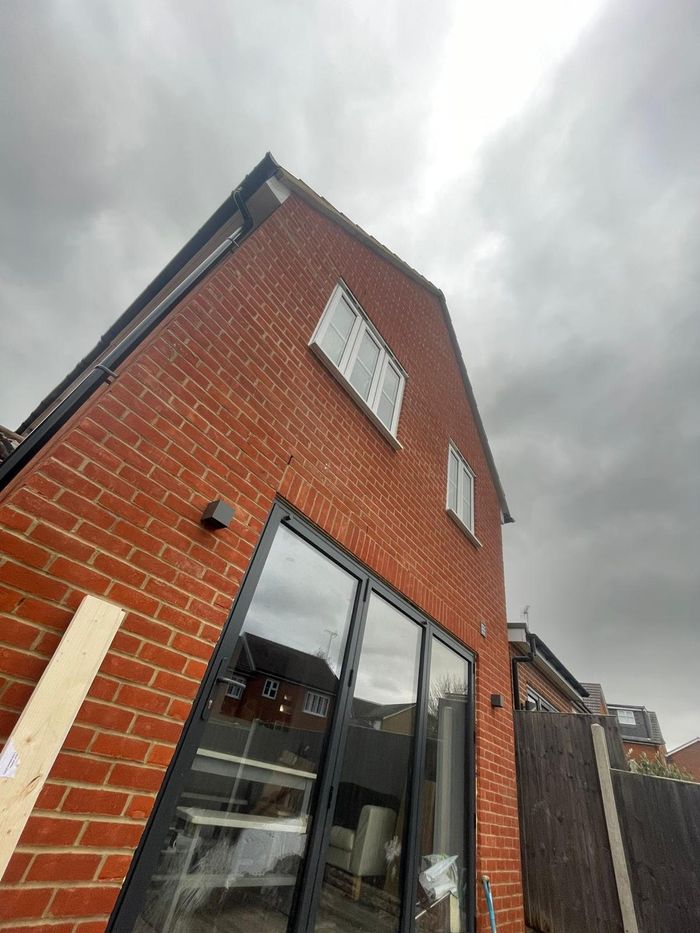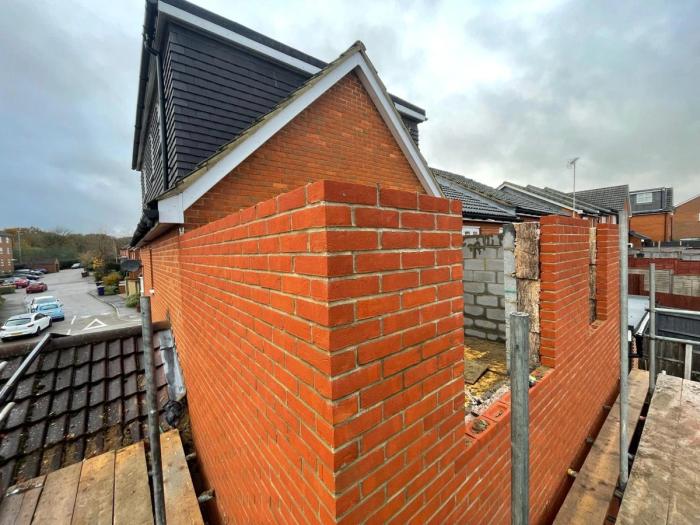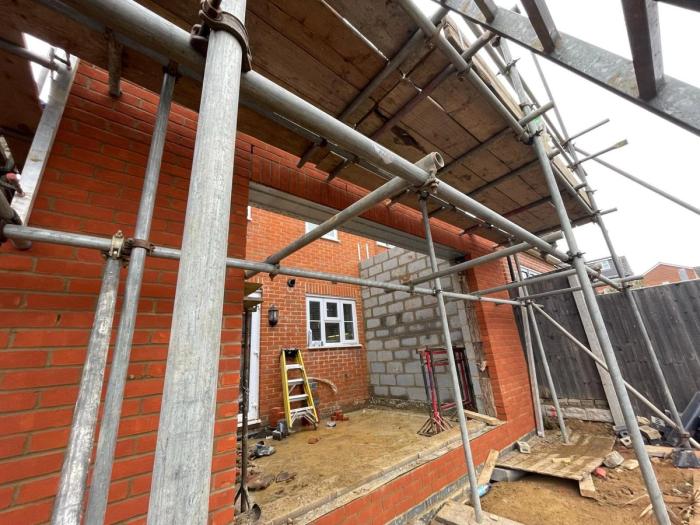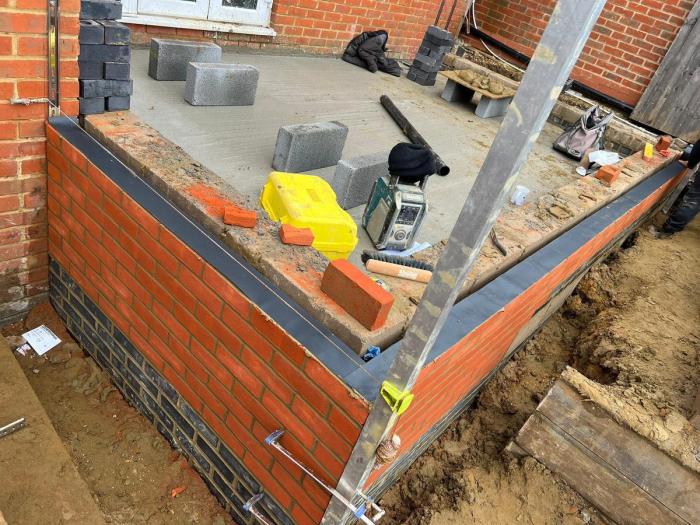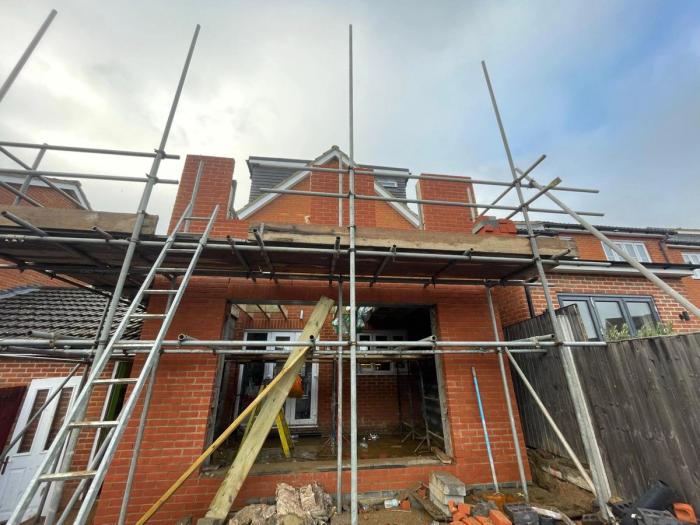Showcasing Our Recent Double Story Extension Project
See how a double story extension can improve your home!
Embarking on a house extension project is not just about adding extra space—it's about transforming your existing home into the place of your dreams. More room means more memories, and with today’s lifestyle demands, extending your house can provide that much-needed space for a home office, an extra bedroom, or a sun-drenched reading nook. Not only does it enhance your living experience, but it also significantly boosts the value of your property.
Our recent double-story extension project is a testament to our commitment to turning visions into reality. Here’s a behind-the-scenes look at how we brought this dream project to life.
Stage 1 – Laying the Groundwork
Our journey began with an in-depth site assessment, meticulously planning every detail to ensure the extension blends seamlessly with the existing structure. We marked the area, then moved on to excavation, uncovering the soil that would support the new addition to the home. Our team conducted a thorough soil inspection before laying down the footings, essential for a sturdy foundation. Concrete pouring followed, along with the construction of the walls. To protect the new structure from moisture, we implemented damp proofing and backfilling, culminating in the establishment of the final grade to ensure proper landscape integration and drainage.
Stage 2 – Building Up
With a solid foundation in place, we moved on to the bricklaying stage. Preparing the foundation and installing damp proof courses set the stage for the meticulous bricklaying process that would shape the extension. Installation of window and door frames soon followed, along with the construction of the gable end. We didn’t overlook the importance of reinforcement and insulation, ensuring the extension would be warm and energy-efficient. The installation of bifold doors was the finishing touch, blending indoor and outdoor spaces perfectly.
Stage 3 – Reaching New Heights
The third stage brought our extension skyward with the installation of an apex truss roof, complemented by gable end construction and fascia installation for aesthetic and structural integrity. Roof sheathing was applied, providing a waterproof barrier to protect the home. We then installed the first-floor joists, ceiling joists, and laid down insulation and subflooring, setting the stage for the rooms above.
Stage 4 – The Finishing Touches
In the final stage, we focused on the interior, starting with second-fix electrics and plumbing installations to ensure functionality and comfort. The decorating process gave personality to the space, with floor finishing adding the final aesthetic touch. A thorough final inspection and clean-up ensured the project met our high standards and was ready for the homeowners to enjoy.
This project is a proud example of our dedication to excellence in house extensions. If you’re dreaming of more space, let’s make it a reality together. Reach out to us to begin your home transformation journey.
Home Extensions - Frequently Asked Questions
- What are the planning permission requirements for a home extension?
The planning permission requirements for a home extension in the UK depend on a variety of factors, such as the size and type of extension, the location of the property, and whether or not the property is a listed building. In general, single-storey extensions may not require planning permission if they meet certain criteria, such as being less than 4 meters in height and not extending beyond the rear of the property by more than 3 meters. Double-storey extensions and extensions to the front of the property typically require planning permission.
- How long does it take to complete a home extension?
The length of time it takes to complete a home extension in the UK depends on the size and complexity of the project, as well as any planning permission requirements. On average, a single-storey extension can take anywhere from 12 to 16 weeks to complete, while a double-storey extension can take up to 6 months.
- What are the most popular types of home extensions?
The most popular types of home extensions in the UK include single-storey rear extensions, side return extensions, double-storey extensions, and loft conversions. These extensions can be used to create additional living space, such as new bedrooms, bathrooms, and home offices.
- How much does a home extension cost?
The cost of a home extension in the UK can vary widely depending on a number of factors, such as the size and type of extension, the materials used, and the contractor you hire. On average, a single-storey home extension can cost between £20,000 and £50,000, while a double-storey extension can cost between £40,000 and £100,000.
- Do I need to hire an architect for a home extension?
While it is not a legal requirement to hire an architect for a home extension in the UK, it is highly recommended. An architect can help you to design a functional and aesthetically pleasing extension that meets your needs and complies with any planning permission requirements. They can also help you to find a reputable contractor to carry out the work.




